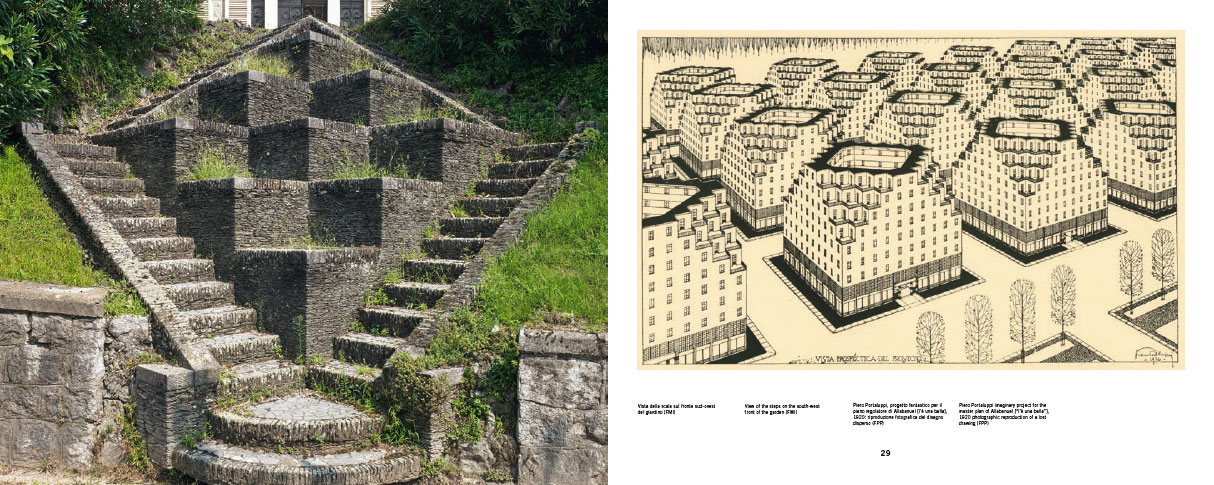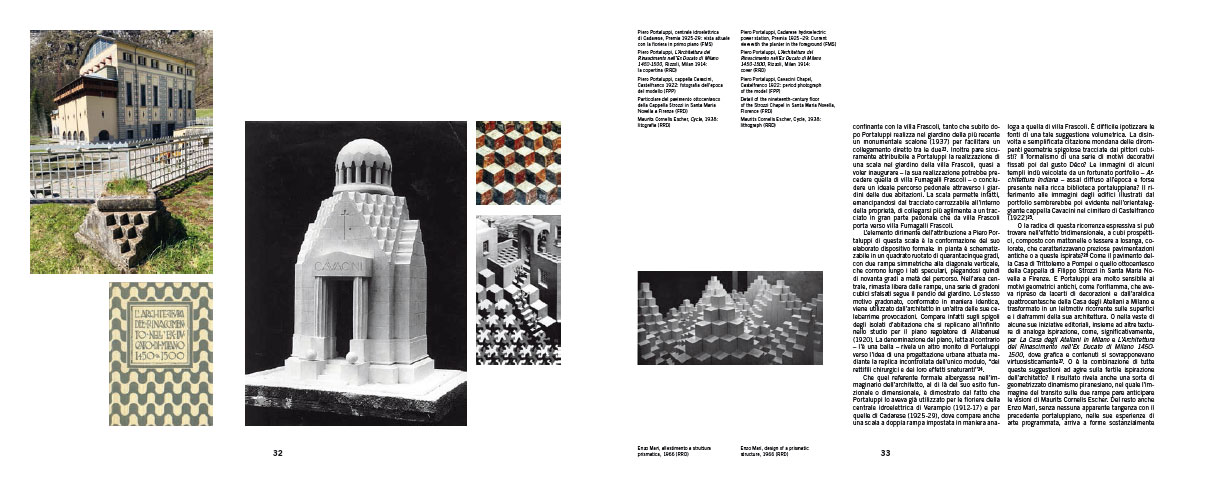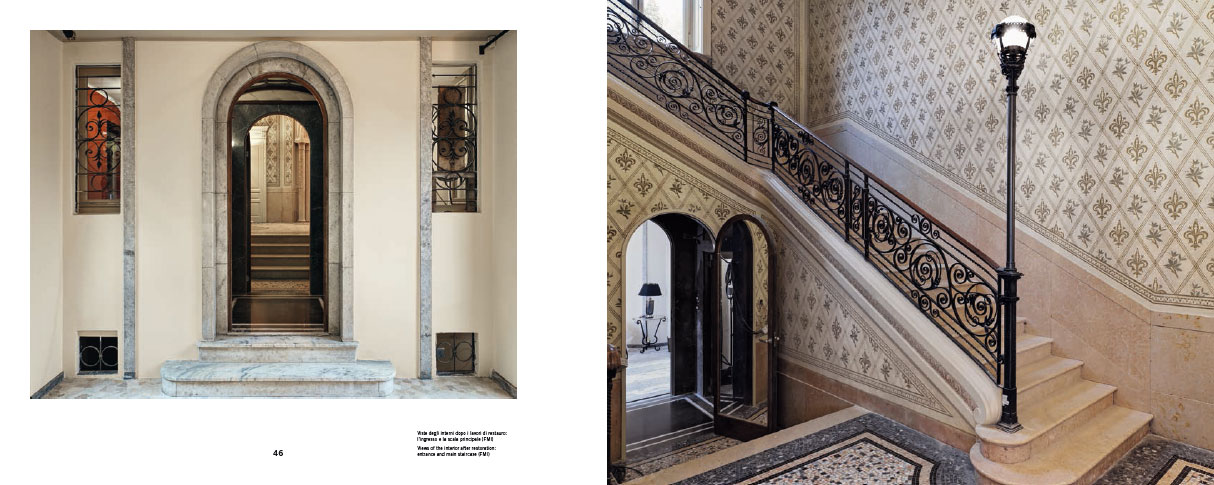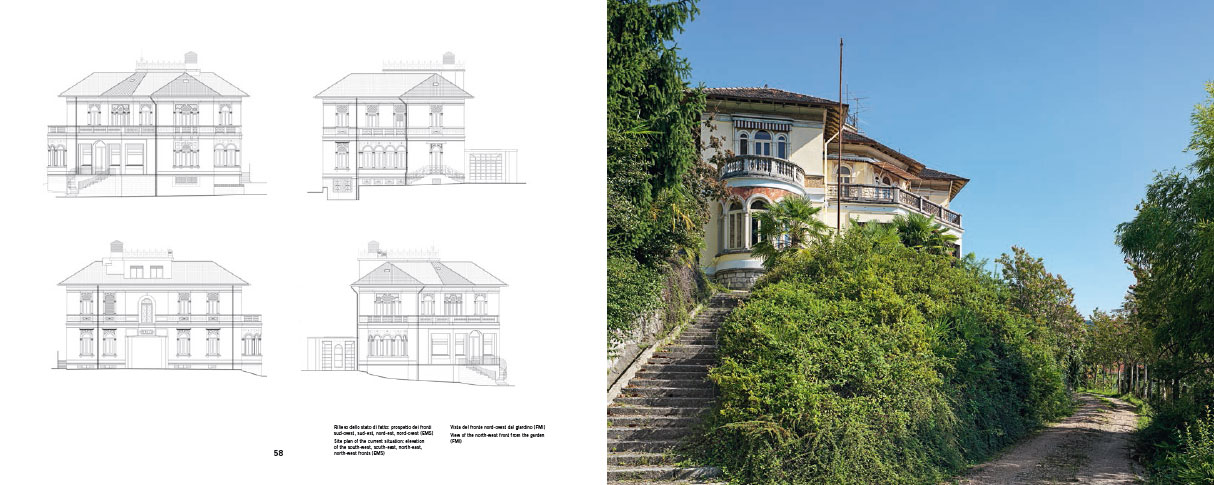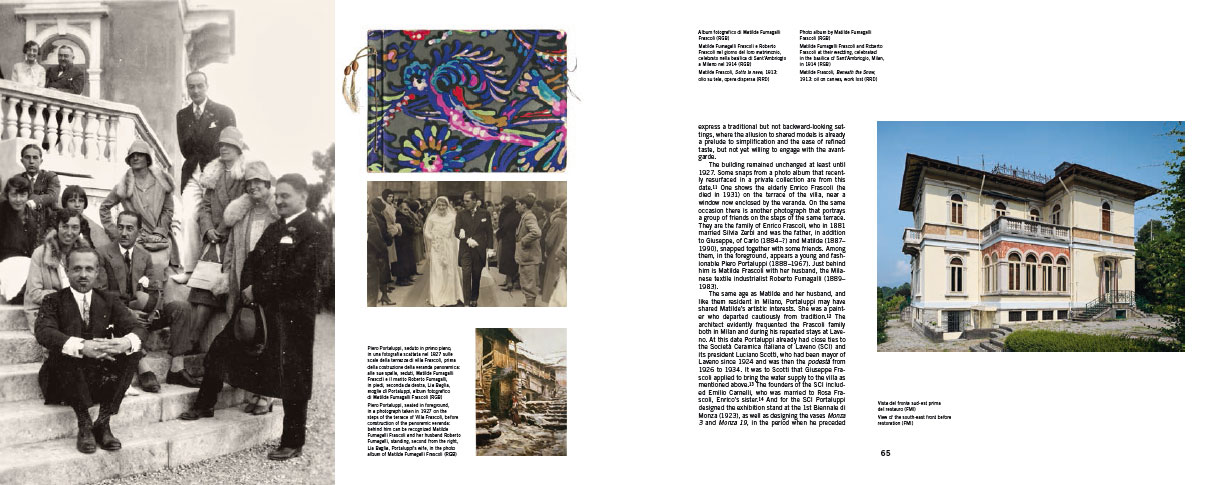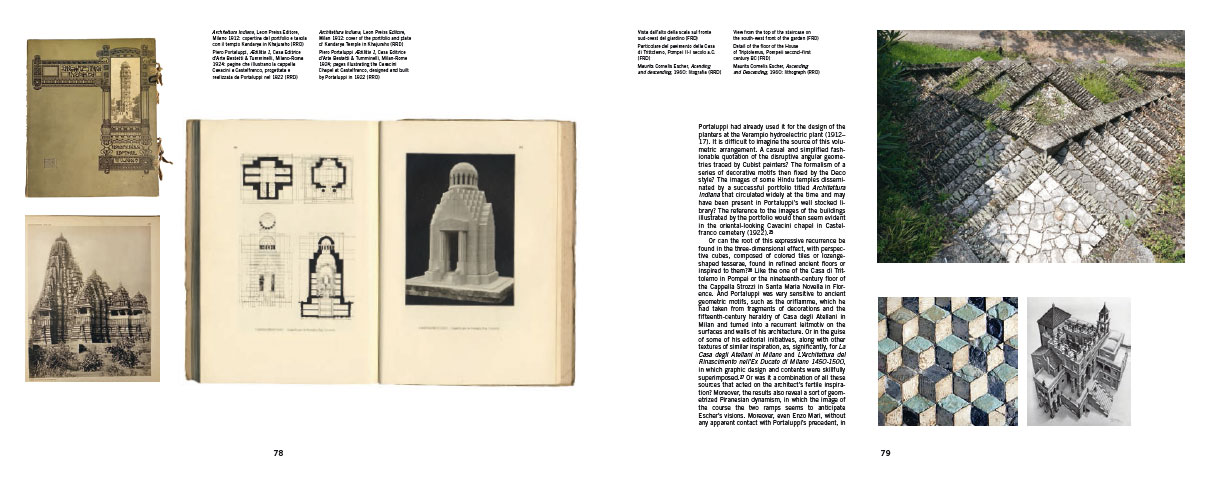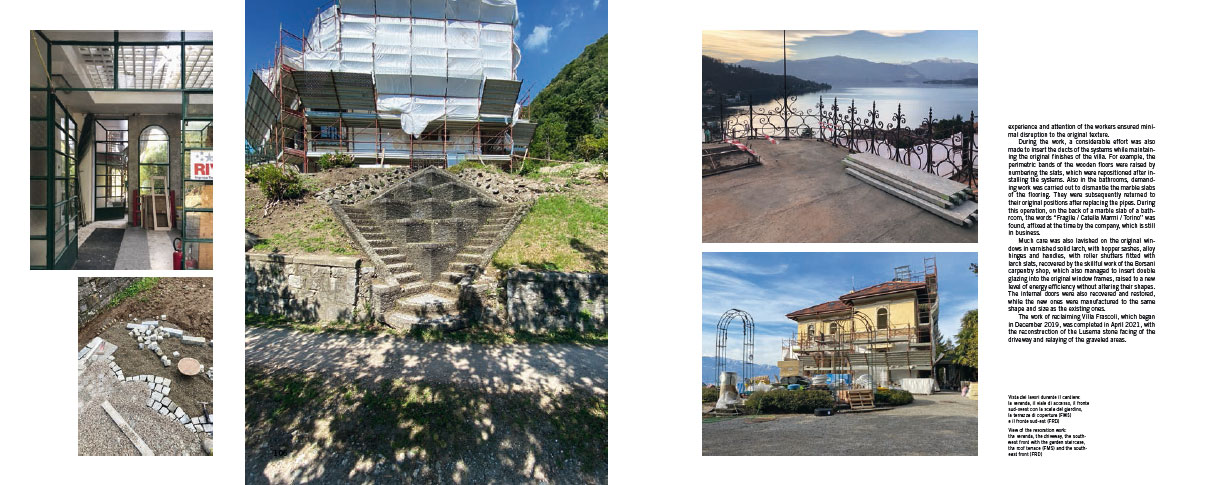Located on the upper edge of Laveno Mombello, Villa Frascoli was built in the late 1910s. The building, with traces of the work of Piero Portaluppi, is compact but volumetrically articulated and expresses a composed and restrained rigor that entwines historicist influences with delicate Art Nouveau touches.
The villa was commissioned by Giuseppe Frascoli, the son of Enrico Frascoli, a member of a wealthy local family, one of Garibaldi’s volunteers, a municipal councilor from 1895 and then mayor of Laveno in 1913 and 1914. Sited on the upper edge of the town, the building consists of a compact body but is volumetrically articulated by loggias and terraces. A composed and restrained rigor that entwines historicist influences with delicate Art Nouveau touches. Probably in the Thirties the villa was extended with a typically twentieth century entrance pavilion. On the same occasion, a veranda was modified and a spectacular “cubist” garden was built close to a ramp connecting the veranda itself with the large park in which the building stands. This last addition is attributable to Piero Portaluppi, since it faithfully coincides with similar geometric designs already used by the architect, among others, in the provocative visions for Allabanuel (1920). And this architectural work overlooks the villa that Portaluppi lived in during his stays on the lake.
Probably a visitor to the Frascoli family, for them the Milanese architect designed the furnishings for an apartment in Milan (1935) and Villa Frascoli Fumagalli (1935), built a short distance from the other house, presumably in the same years when he was working on its garden. Its whole history is closely bound up with that of the other local projects by Piero Portaluppi: the factory of the Società Ceramica Italiana in Laveno and the home of its director (1924-26), which together with the Frascoli villas certainly form one of the most historically important collections of twentieth-century architecture on the shores of Lake Maggiore.
- Format
- 30 x 24
- Binding
- hardcover with dust jacket
- Pages
- 122
- Year of publication
- 2021
- ISBN
- 9788892820197
- Language
- Italian
- Genre
- Architecture
- Publisher
- Electa
