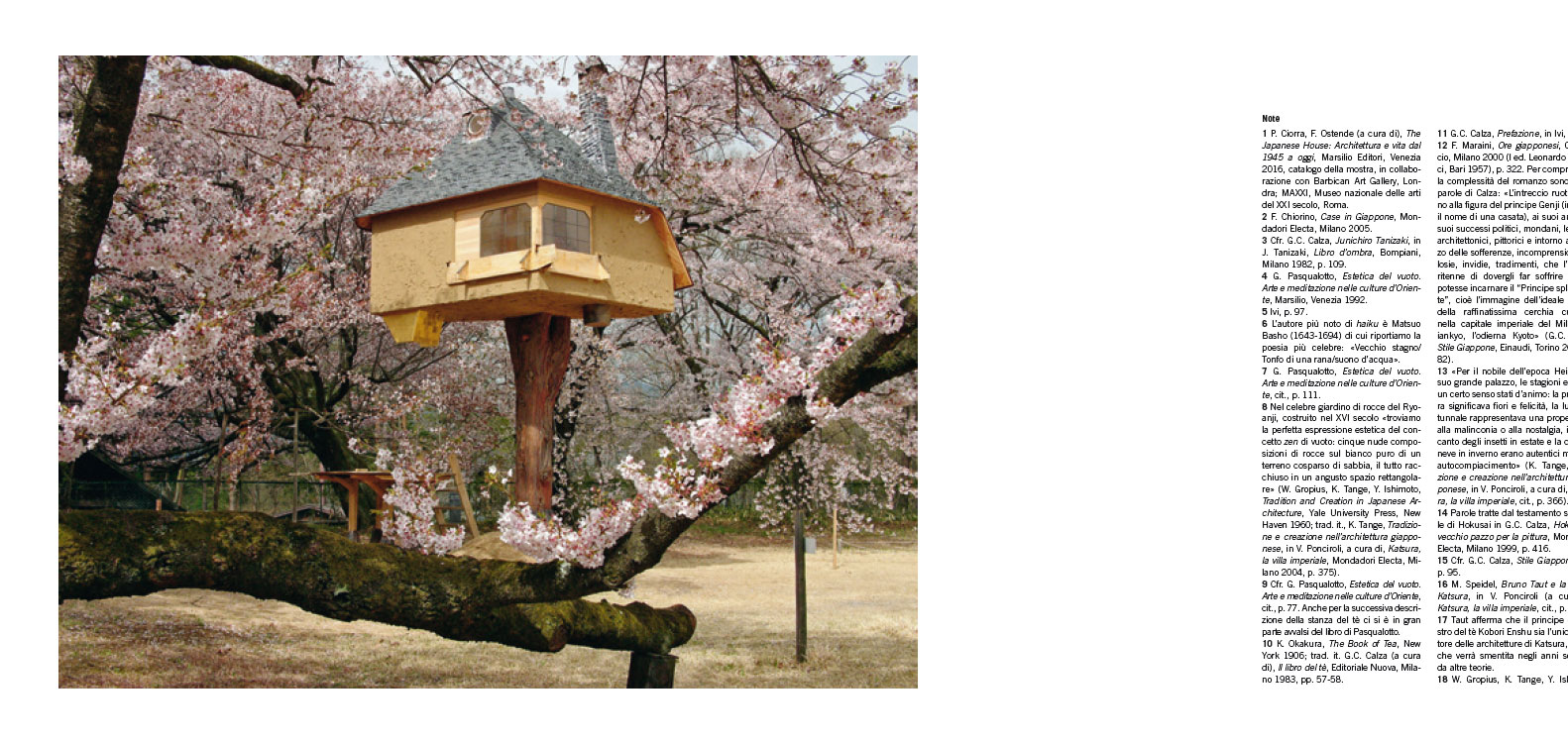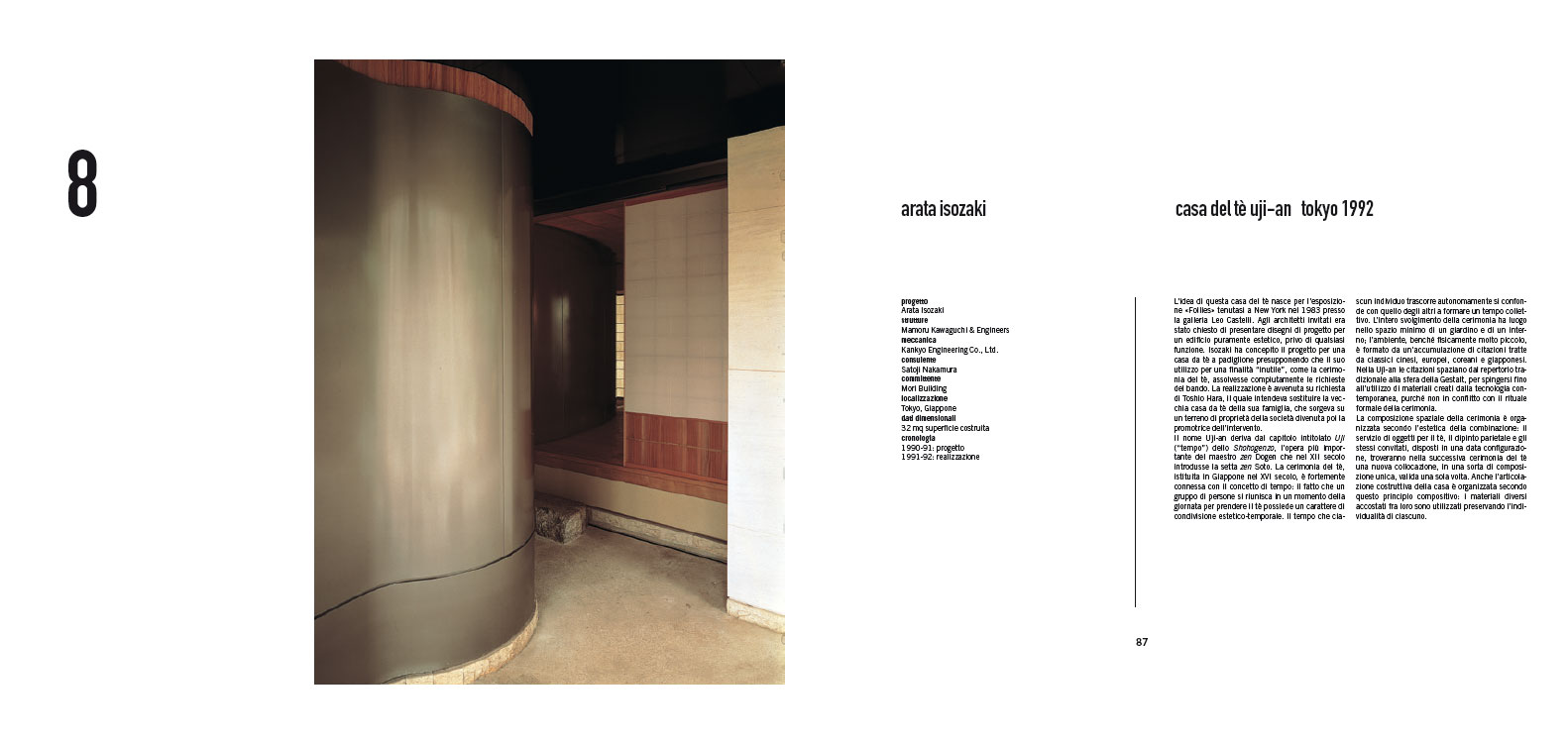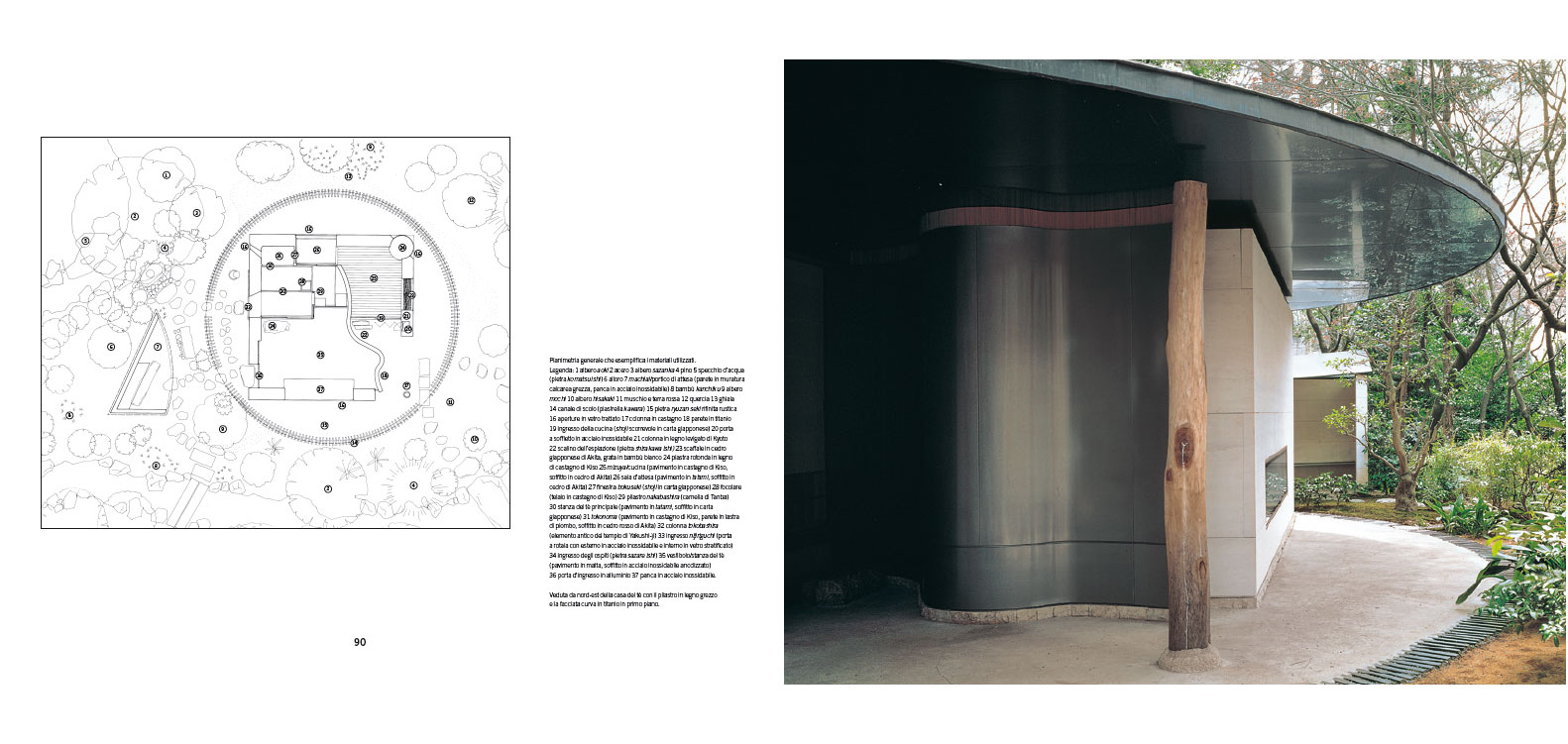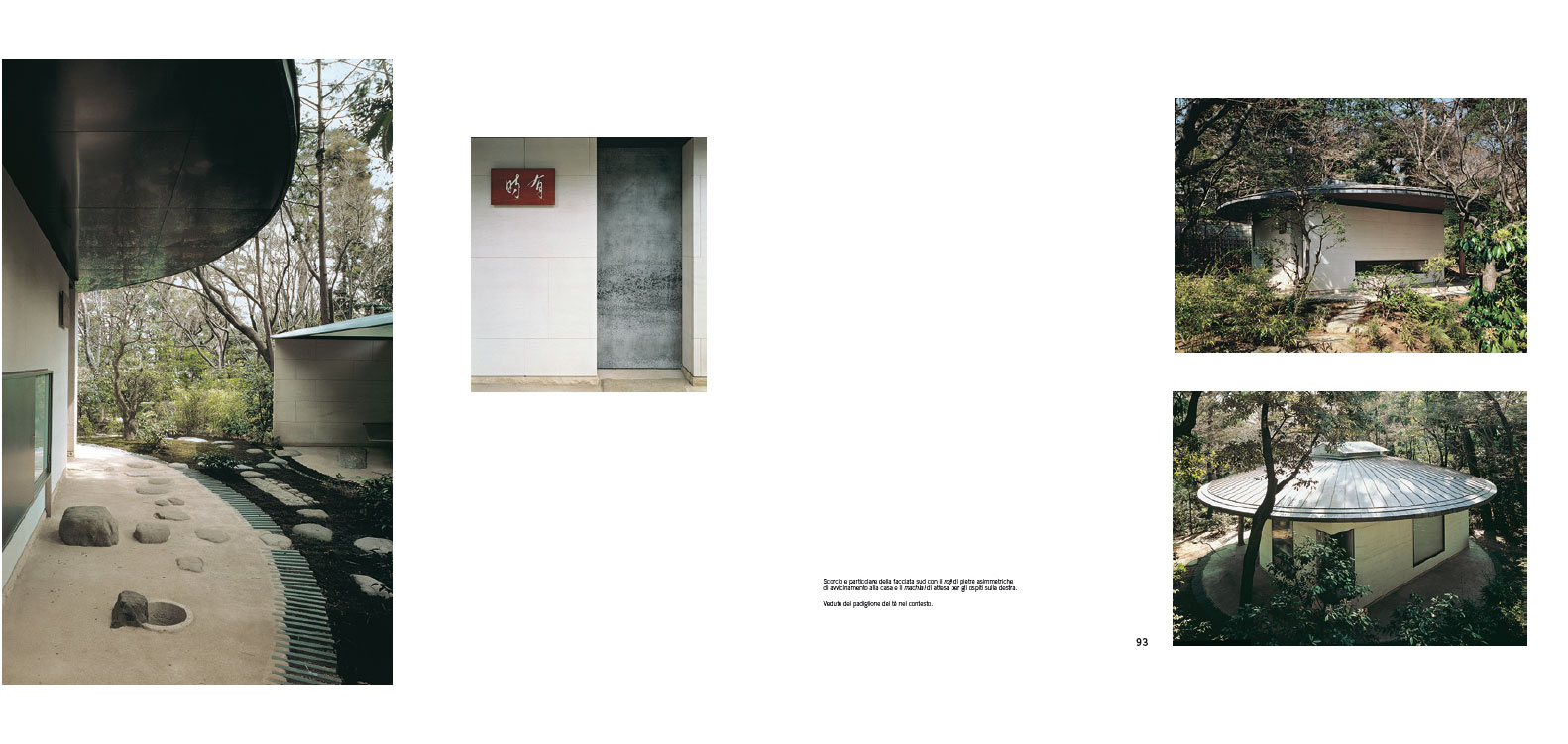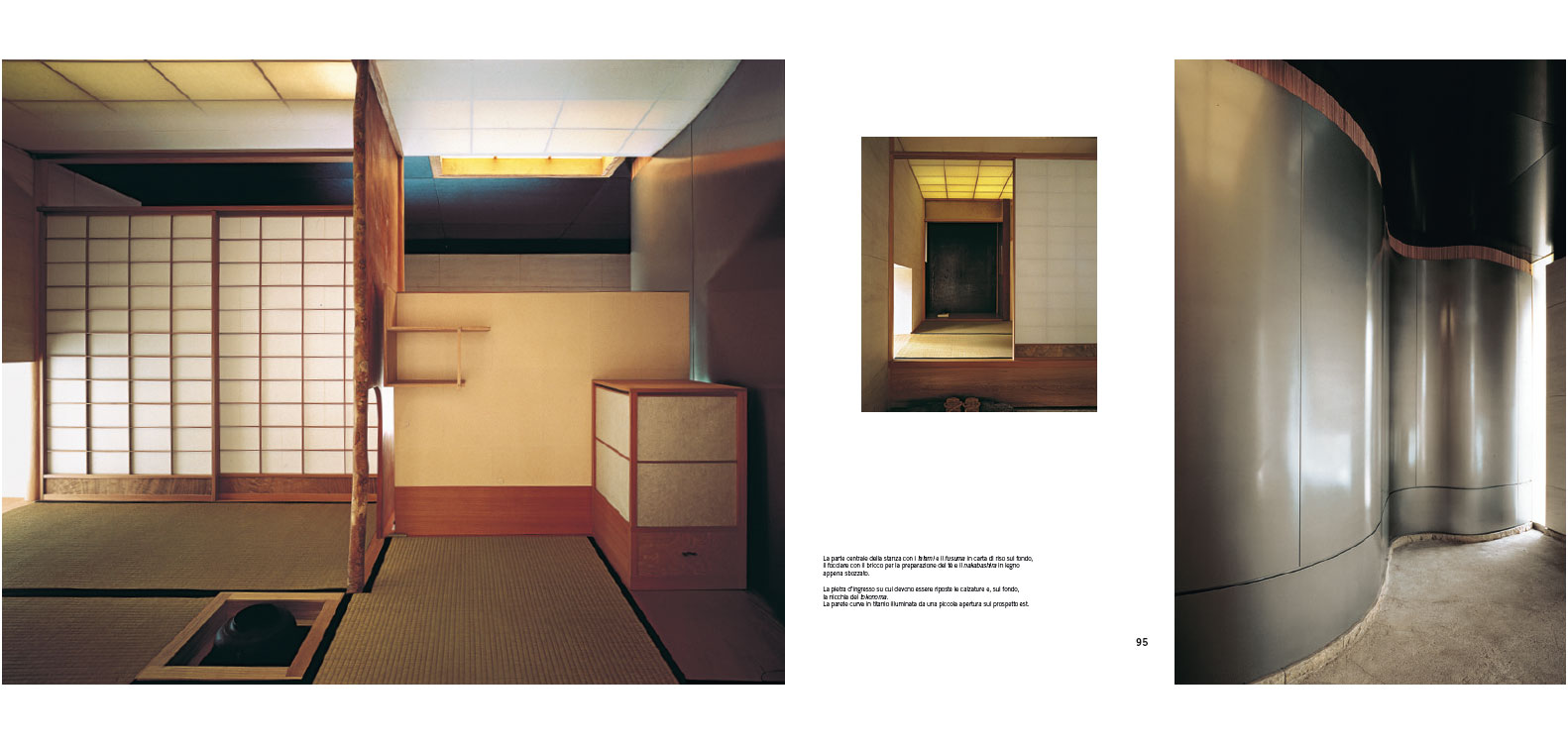A concise guide to the world of Japanese architecture and contemporary living with a wealth of cultural and historical details.
Japanese architects hold a central role in the world of international architecture; as demonstrated by the recent Pritzker prizes awarded to various prominent figures featured in this exhibition.
The collection of projects selected by Francesca Chiorino includes the works of famous architects such as Arata Isozaki, Tadao Ando, Toyo Ito, Kazuyo Sejima, Shigeru Ban, Kengo Kuma, but also some younger architects whose projects focus on research into home architecture such as Go Hasegawa, Sou Fujimoto, Junya Ishigami.
What does the emptiness, deprivation, and minimalism that many of the homes included in this project represent or experiment with in one way or another? The question symbolises the immense difference between the East and the West, and the multiple, nuanced stages of overlap, imitation, and rejection, that the centennial relationship between the two cultures has experienced.
The spatial awareness in regards to the tea ceremony – the term sukiya (tea house) literally means “Home of Emptiness” – is an inspiration to revisit living space in Japan, traditional rituals and contemporary architecture. Some architects exhibit a certain sensitivity and a deep, symbiotic relationship with nature – something deeply rooted into the traditional concept of ‘mono no aware’ – with regards to urban homes built in dense, busy cities, and homes in the countryside, immersed in nature.
The ability to intensify, condense and manipulate limited resources to express complex thoughts is one of the most interesting lessons we can learn from contemporary Japanese home architecture, together with a pervasive “lightness” and an innate fragility, which make some of the homes featured here not only successful examples of architectural composition and structural knowledge, but also tributes to a vibrant humanity.
